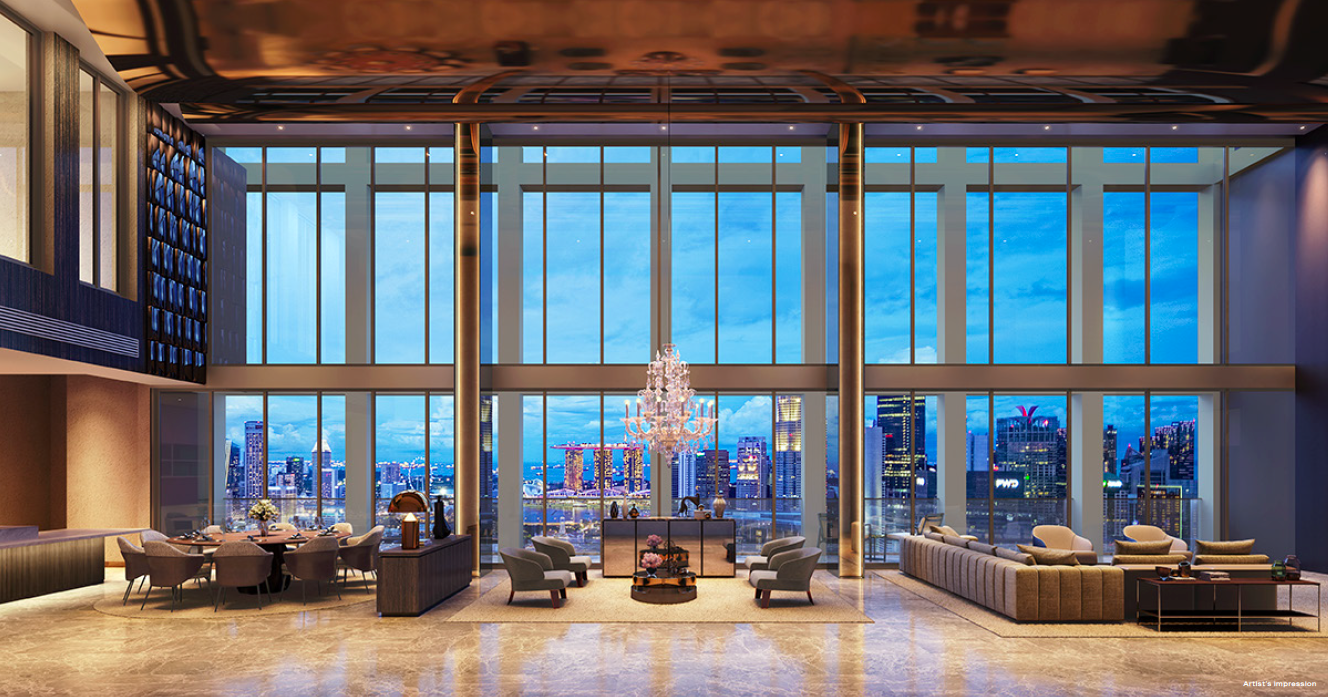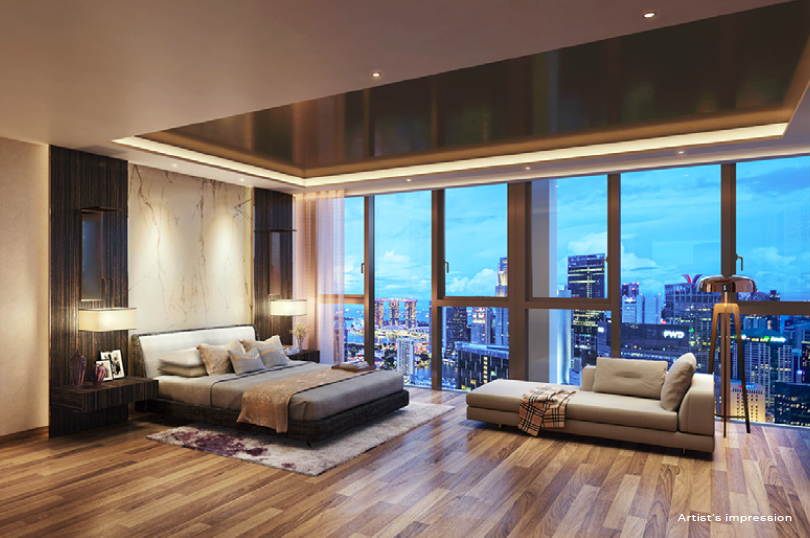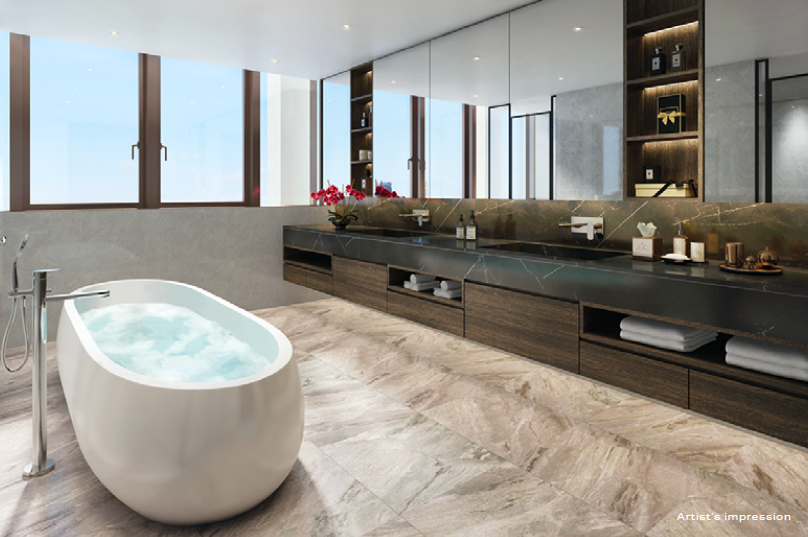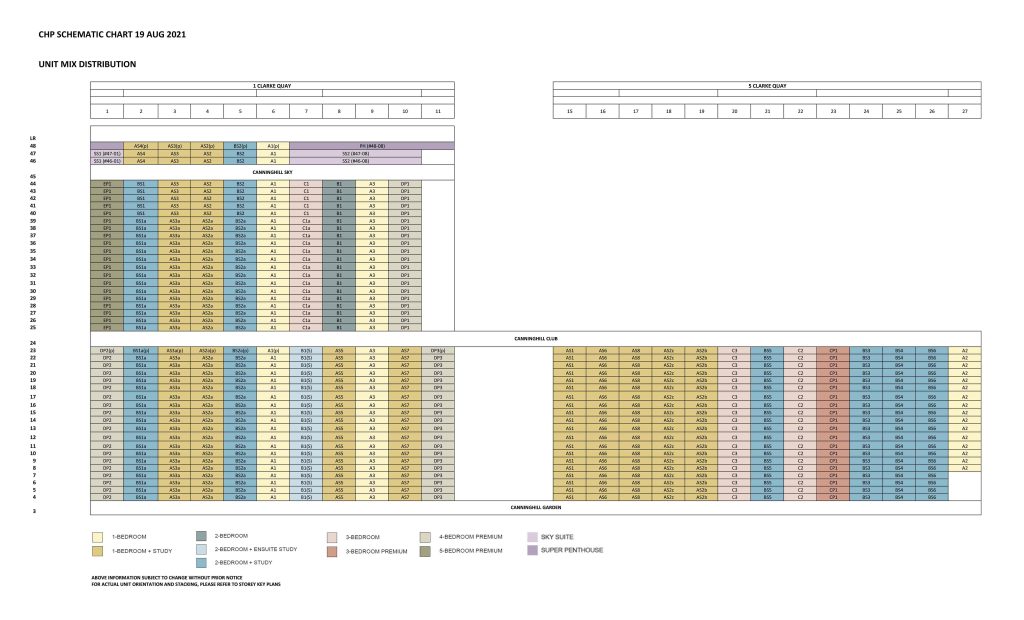canninghill piers
Floor Plan
Floor Plan
The Canninghill Piers is an integrated development which comprises of 696 residential units with 1x 48-storey and 1x 24-storey tower. This luxury riverfront residence offers 1-5 bedroom, sky suite and super penthouse unit types. Bask in the spaciousness of a rare city home. See project details.
The residential and commercial units are shared equally 50:50 equally between CapitaLand and CDL. The serviced apartments will be operated under a hotel license by Ascott Residence Trust (Ascott Reit).
Unit Type
Size
No. of Units
1 Bedroom
409 – 463 sqft
328
1 Bedroom + Study
538 – 506 sqft
203
2 Bedroom/ 2+Study/ 2+Ensuite Study
807 – 861 sqft
203
3 Bedroom
947 sqft
80
3 Bedroom Premium
1313 sqft
80
4 Bedroom Premium
1755 – 1948 sqft
60
5 Bedroom Premium
2788 sqft
20
Sky Suites
2874 – 3971 sqft
4
Super Penthouse
8956 sqft
1



STATURE IN THE SKY
floor plan
Rare is the home that can match the heights you have scaled. Perched high above the city, the penthouse collection at CanningHill Piers is the ultimate in luxury living.
Take pleasure in expansive settings made even more vast by vistas stretching into the horizon, equally breathtaking by day or by night.
Generous living areas juxtapose with more intimate spaces, creating a gracious abode that accommodates your every wish and rises to every occasion.
As befits a home of this calibre, expect no less than the very finest finishes and fittings. The Italian-designed and made Ernestomeda kitchen system is the perfect combination of form and function.
Top-of-the-line ranges from Miele for the hood, hob, oven, integrated fridge and dishwasher elevate even the simplest of meals to a gourmet experience, with a wine chiller for your collection of vintage as the finishing touch.
Designed to be your sumptuous personal retreat, the bathroom is graced with premium selections from Gessi and Laufen.
Take in the views as you take a soak in the deluxe free-standing tub, and savour a vantage point enjoyed by few indeed.
Elevation Chart

Register Your Interest!
Send us any enquiries you may have about CanningHill Piers, and we will get back to you soonest.
Canninghill Piers Showflat
Address: River Valley
Opening Hours: 10AM - 8PM Daily
Telephone: (+65) 6100-9701
**Preview from 5th-16th November 2021
**Strictly no spam policy!
frequently asked questions
Most frequent questions and answers
Canninghill Piers is a brand new integrated development – residential mixed commercial. This 696 unit project sits right beside Fort Canning MRT station.
Singapore’s real estate has been noted to be one of the best places to invest in due to political stability and strong economic growth.
Canninghill Piers is located in Singapore’s prime district, a highly sought after region due to its strategic location.
Investing in a CCR property (Singapore’s prime location) would be a great idea if you’re looking for good rental income, capital appreciation, luxurious lifestyle with excellent location.
Located along River Valley Road in District 06, Canninghill Piers enjoys excellent connectivity to other parts of Singapore. The project is located right beside Fort Canning MRT.
Nearby malls include Chinatown Point, UE Square & Clarke Quay Central. Supermarkets include Fairprice, Cold Storage & I-Tec Supermarket.
Expected TOP date, jointly developed by CapitaLand, CDL & Ascott Reit, 30 June 2027.
Expected legal completion (residential): 30th June 2030
To register to view Canninghill Piers showflat, please call 6100 9701 or drop us a message here.
Preview date 5th -16th November and showflat viewing will be available based on appointment basis only.
Book an appointment and get VVIP discount.







